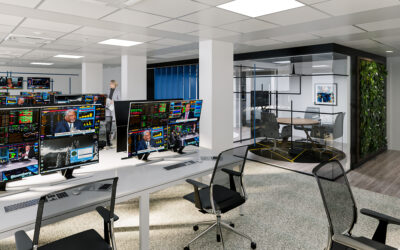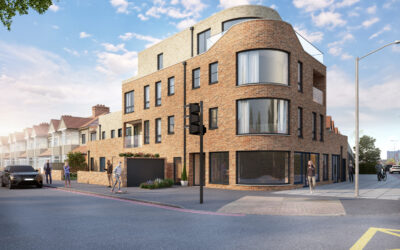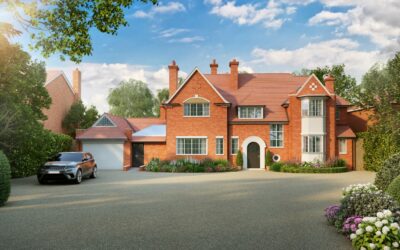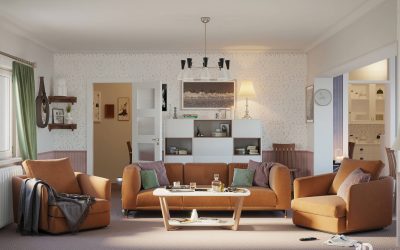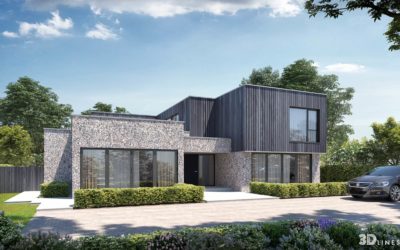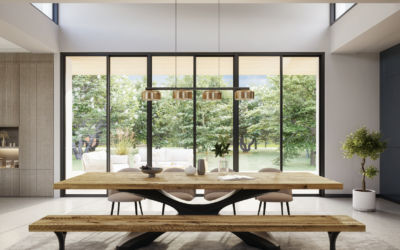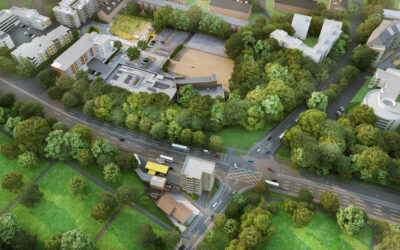Three Types of Photorealistic Architectural Visualisation You Need To Know
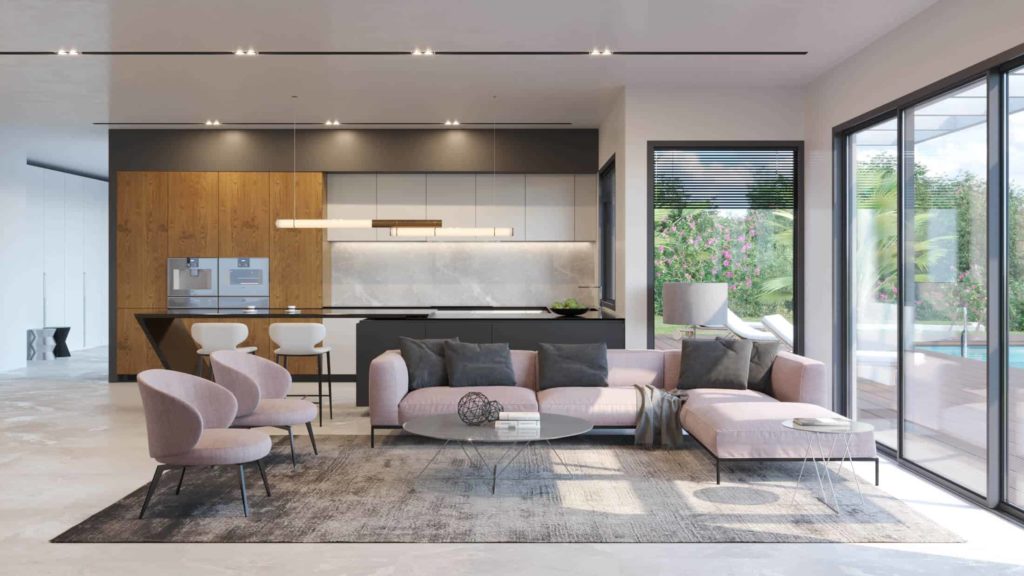
What exactly is photorealistic architectural visualisation? It is a special type of photography that is specifically made for architectural projects that are still under the proposed development. Photorealistic architectural visualisation has the ability to impress clients with the visual impact of the concept, as well as to present detailed information about the project. With this in mind, this kind of architectural visualisation has the ability to enhance the architect’s brand itself. Simply put, photorealistic architectural visualisation speaks to the audience through high-quality images. And finally, once the project is completely built, existing renders can be used as marketing assets for an upcoming project.
There are many different 3D rendering companies out there that have the ability to create photorealistic images for projects of all shapes and sizes. With that said, depending on the type of design, photorealistic architectural visualisation can be divided into a couple of different categories, including commercial exterior visualisation, residential interior rendering, and commercial interior 3D visualisation. The main difference between each of these categories lies in their technical assignments, workflow, and price. And now, here are some things that you need to know about each one of these three types of photorealistic architectural visualisation!
Commercial Exterior Visualisation
When it comes to presenting a commercial exterior project, it is very important for you to show your client how harmoniously the concept will blend into the landscape. Exterior 3D visualisation allows you to fit the object into the photorealistic environment, as well as to add elements such as cars or trees to make everything look even more real.
Another very important thing that you need to think about when working on a commercial exterior visualisation project is lighting. Realistic rendering does a great job at demonstrating all the lighting scenarios in use, and it gives you the ability to show your client how the building would look both in daytime and night-time illumination. Once the 3D visualisation is complete, you can change any element you want, including both the environment and landscape, and you can even add or remove people from the image.
Residential Interior Rendering
Residential interior rendering allows you to present a certain living space design to your audience. The CGI technology makes it possible for you to present the overall impact of the concept, as well as every single one of its components, including the layout, color schemes, and lighting scenarios. When done right, photorealistic architectural visualisation allows architects to see the room in any way they want. And on top of that, it provides you with the opportunity to present different interior design variations to your client.
Commercial Interior 3D Visualisation
When it comes to commercial interior 3D visualisation, it does a great job at helping 3D artists illustrate all sorts of projects, including cinemas, restaurants, offices, gyms, and shopping malls. Architects can use commercial interior 3D visualisation to showcase the appealing look of the concept, as well as to demonstrate functional zones of the space in great detail. It is very important to note that commercial interior rendering should never be done by multiple specialists simultaneously.
