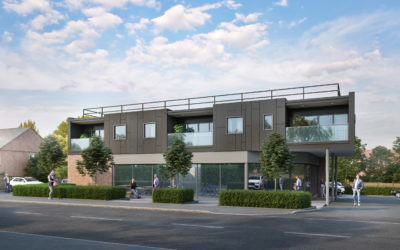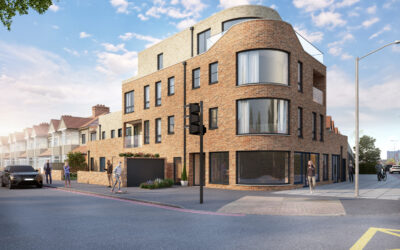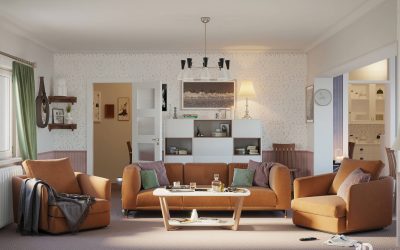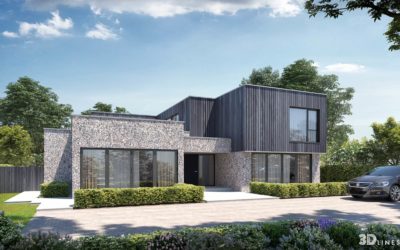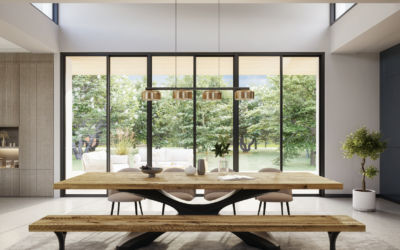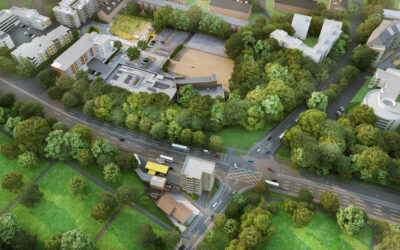The Art of 3D Render: From Interior Design Concept to Reality
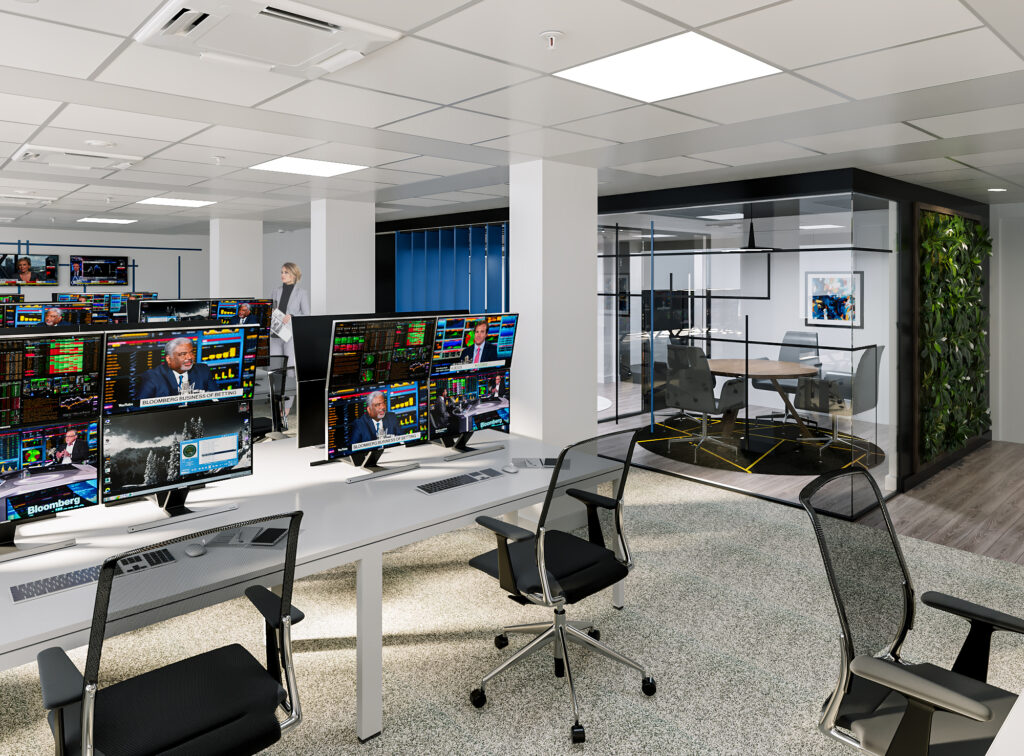
The Art of 3D Render: From Interior Design Concept to Reality
Interior design is an industry where creativity works hand-in-hand with functionality, turning blank architecture into homes or public spaces that engage all the senses and convey specific emotions. In this article, we’re going to define what an interior design concept is, how one is created, explore the principles of design, and discuss the pivotal role of 3D rendering in combining and bringing these concepts to life.
Let’s explore the basics of design theory and talk about their practical application in the field of interior design.
Understanding Interior Design Concepts
Interior design is a multifaceted art that goes beyond mere decoration. It involves a blending of aesthetics, functionality, and spatial awareness to create harmonious environments that cater to the needs and preferences of the occupants. At the heart of every successful interior design project lies the concept – a guiding principle or theme that serves as the foundation for the entire design project.
At its core, an interior design concept is a unifying idea that captures the essence of a project. It’s the big idea that informs every decision throughout the design process, from the selection of materials to the arrangement of furniture. A well-defined design concept not only provides a clear direction for the project but also serves as a source of inspiration and creativity for the interior designer.
The process of getting an interior design concept developed begins with research and exploration, as designers draw inspiration from a wide range of sources, including art, architecture, fashion, and culture. By immersing themselves in the client’s lifestyle, preferences, and aspirations, interior designers can develop a concept that resonates with the client and reflects the unique personality and vision of the project.
Once the interior design concept is established, a designer can begin to translate it into tangible design elements, such as a colour scheme, materials, furniture, and lighting. Each element is carefully selected and curated with the concept in mind, ensuring that the final design is not only visually appealing but also deeply meaningful and impactful.
Interior design concepts also serve as a communication tool, allowing designers to articulate their vision to clients and stakeholders in a clear and compelling manner. By distilling multiple and complex ideas into a concise concept statement or mood board, interior designers can convey the look, feel, and atmosphere they intend to create. This collaborative approach fosters an aligned vision and ensures that the design process is efficient and effective but also enriching and empowering for all parties involved.
Principles of Design
Before beginning the process of refining an interior design concept, it’s essential to understand the principles of design elements – the fundamental rules and guidelines that govern all design endeavors. These principles serve as the building blocks upon which artists create their masterpieces, ensuring harmony, balance, and visual appeal in every project.
Balance
At its core, balance refers to the distribution of visual weight within a composition, ensuring that no single element dominates or overwhelms the others. There are three main types of balance: symmetrical, asymmetrical, and radial.
Symmetrical balance is achieved when the elements of a design are arranged equally on either side of a central axis, creating a sense of stability and order. This type of balance is often found in traditional and formal designs.
Asymmetrical balance, on the other hand, involves arranging different elements of varying visual weight in a way that achieves equilibrium through contrast and tension. This type of balance is more dynamic and informal, allowing for greater creativity and expression.
Radial balance, meanwhile, is achieved when elements radiate outward from a central point, creating a sense of movement and energy. This type of balance is often found in circular or radial designs, such as mandalas or wheel diagrams, where symmetry and harmony are achieved through repetition and rotation.
Whether it’s symmetrical, asymmetrical, or radial balance, the key is to create a sense of equilibrium and visual stability that draws the eye and engages the viewer.
Proportion
Proportion is about the relationship between different design elements within a project, ensuring that no single element overwhelms or dominates the space. In essence, achieving a sense of balance and visual stability by ensuring that the size of each element is appropriate relative to its surroundings.
Through the size of furniture in a room or the proportions of architectural elements in a building, proportion plays a crucial role in creating spaces that feel comfortable, cohesive, and well-balanced. By understanding and applying the principle of proportion in interior design, designers can create compositions that are not only visually appealing but also functionally effective and emotionally resonant.
Unity
An interior designer wants to create a cohesive whole by tying together various elements through consistent themes, patterns, or motifs. Unity ensures that all parts of the design work together harmoniously, resulting in a sense of wholeness and a visually pleasing composition.
Whether it’s in the repetition of a specific colour palette, the use of a common geometric pattern, or the incorporation of a recurring motif, unity helps to establish a sense of cohesion within a composition. By fostering a sense of unity, an interior designer can create designs that feel integrated, harmonious, and visually satisfying.
Rhythm
Just as in music where rhythm creates a sense of tempo and pacing, in interior design, rhythm guides the eye seamlessly from one element to another, creating interest and dynamism. Establishing a sense of movement and flow throughout the space can be done through repetition, progression, or contrast.
This can play out as the repetition of a specific shape or pattern, the gradual progression of elements across a composition, or the juxtaposition of contrasting elements. These all add a sense of energy and vitality to a design.
Emphasis
Emphasis creates visual hierarchy, using a focal point or key elements to draw the eye to the most important aspects of the space and giving a sense of balance and order.
Contrast, isolation, and placement are various ways to create emphasis in an interior design; perhaps by using a bold colour, isolating a single object against a neutral background, or strategically placing an element in contrast with its opposite. Emphasis creates focal points that draw the viewer in and compositions that are not only visually striking but also meaningful and memorable.
Contrast
This design element is about the juxtaposition of different elements to create depth. By highlighting differences in colour, texture, shape, or size, contrast adds excitement and dynamism to a composition, building a sense of drama.
There are several types of contrast, including light/dark contrast, colour contrast, and texture contrast, each of which contributes to the overall visual impact of a design. Consider the stark contrast between black and white, the vibrant clash of complementary colours, or the tactile interplay of smooth and rough textures. Contrast helps to create compositions that are stimulating and engaging.
Scale
By carefully considering scale, interior designers can create rooms that feel balanced, harmonious, and well-proportioned, regardless of the size of the space. This element feels like combining several others, using proportion to create a sense of harmony and balance.
Scale can be used to create visual hierarchy, emphasise focal points, and establish a sense of perspective. Whether it’s through the use of oversized furniture to create a sense of grandeur or the strategic placement of smaller objects to create a sense of intimacy, scale plays a crucial role in shaping the overall look and feel of a interior design.
The Role of 3D Rendering in Interior Design
In the past, developers relied on hand-drawn sketches and 2D floor plans to communicate their interior design concepts to clients. While these traditional methods were effective to some extent, they often lacked the realism and detail necessary to fully convey the designer’s vision.
Enter 3D rendering – a revolutionary technology that has transformed the way professional interior designers develop and communicate their ideas. By leveraging advanced software tools and techniques, designers can now create photorealistic renderings of interior spaces, allowing clients to explore every detail and dimension before a single physical element has been created.
Visualisation
One of the most significant advantages of 3D rendering is its ability to provide clients with a realistic visual of the proposed interior design concept. Instead of relying on imagination or abstract sketches, clients can now see exactly how their space will look and feel once completed, enabling them to make informed decisions and provide feedback early in the design process.
Iterative Design
Another key benefit of 3D rendering is its flexibility and adaptability. With traditional methods, making changes or revisions to the interior design plan could be time-consuming and costly. However, with 3D rendering, an interior designer can easily make adjustments to the design in real-time, allowing for quick iteration and refinement. This process ensures that the final interior design meets the client’s expectations and specifications.
Detailing
From furniture placement to lighting effects, 3D rendering allows designers to incorporate intricate details and nuances into their designs. Clients can explore every aspect of the planned interior design, from the texture of fabrics to the reflection of light, ensuring that no detail is overlooked.
Natural Light Simulation
A powerful feature of 3D rendering is its ability to simulate natural light within a space. Designers can adjust the time of day, angle of sunlight, and intensity of light sources to create lifelike lighting effects that enhance the overall ambiance and atmosphere of the interior design. This allows clients to experience the full impact of natural light on their space so they can make informed decisions about lighting design and placement, and colour scheme.
Colour Scheme Exploration
With 3D rendering, clients can experiment with different colour schemes and palettes to find the perfect combination for their space. From bold and vibrant hues to soft and subtle tones, the possibilities are endless, allowing clients to tailor the design to their personal taste and style. By visualising different colour options in context, clients can make confident decisions about colour selection, ensuring that the final interior design reflects their vision and preferences.
By leveraging the capabilities of 3D rendering, designers can bridge the gap between interior design concept and reality, delivering stunning, visually compelling designs that exceed client expectations.
Final Thoughts
Interior design is a dynamic art that requires a delicate balance of creativity, technical skill, and practical knowledge. At the heart of every successful design project lies the concept – a unifying idea or theme that guides the entire interior design process.
By adhering to the principles of all the design elements and leveraging the power of 3D rendering technology, developers can bring their interior design concepts to life with precision and realism, creating immersive, visually stunning environments that enhance the lives of their clients.
So whether you’re dreaming of a cosy cottage retreat or a sleek urban oasis, remember that the art of 3D rendering and interior design is not just about creating beautiful spaces – it’s about turning dreams into reality, one interior design concept at a time.
