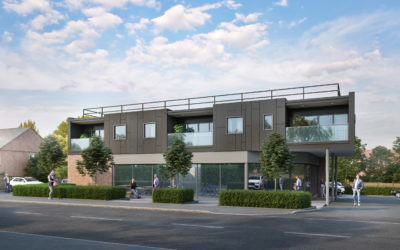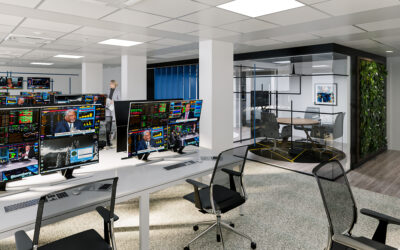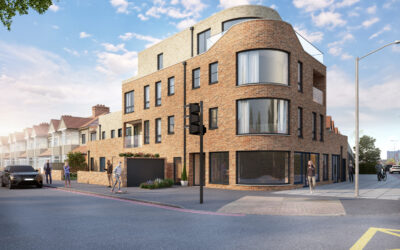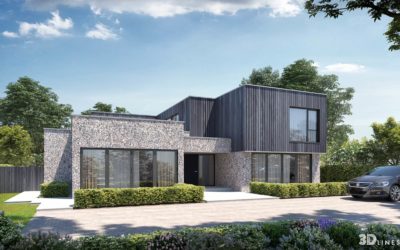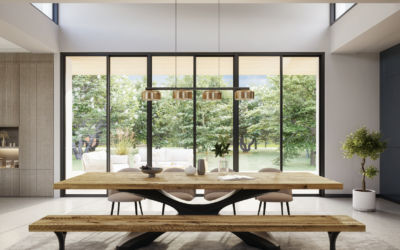3D Architectural Visualisation
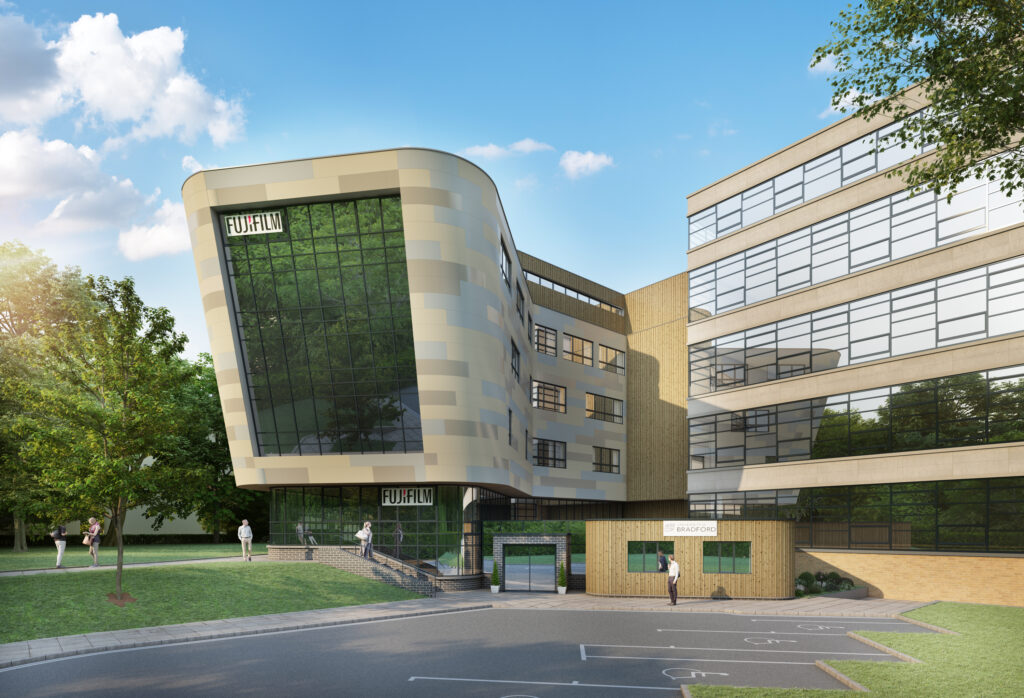
Architecture is a field that is constantly evolving, as it combines both art and science to create structures that are both functional and aesthetically pleasing. None can deny that architecture plays an influential role in shaping the world we live in. However, designing buildings is not just about creating beautiful structures but also about communicating those designs and their benefits to clients, stakeholders, and construction teams. This is where architectural visualisation presents itself and its benefits.
Architectural visualisation is the process of creating realistic images of architectural designs using a mixed assortment of design techniques and tools. It allows architects and designers to better communicate their ideas and their creative vision, which in turn helps clients and stakeholders understand the design and all it encompasses more competently.
In this article, we will delve deeper into the world of architectural visualisation, exploring the different types of visualisation techniques, their applications, the tools and software used in the field, the future of the field, and the ethical considerations that architects and designers should keep in mind when using visualisation techniques. This will help you gain a better understanding of how these techniques are transforming the world of architecture and how they can be used to create better, more sustainable, and more efficient structures.
Architectural Visualization Techniques
Architectural visualisation is constantly evolving, as are its display methods. Depending on the type of structure you’re creating, the budget you have, and the amount of detail you want to show, you might opt for a different rendering type.
2D Renderings
2D renderings are the most classic means of architectural visualisation, mostly due to their simplicity and ease of use. The two-dimensional images are typically created using CAD, or computer-aided design, software. The source material for these designs are things like hand-drawn sketches, blueprints, or models. An oldie but a goodie, these renderings are seen as clear and accurate, but slightly basic.
These renderings can be a bit limited when it comes to their ability to convey depth and perspective, and with so many new ways to accomplish architectural visualisation, they aren’t nearly as visually compelling as they used to be.
3D Renderings
A newer, more advanced form of architectural visualisation is 3D renderings. Also created by CAD software, these images are able to provide a design experience that is much more immersive and realistic. Unlike 2D renderings, you can concentrate on the intricacies of a design’s perspective with pinpoint accuracy. On the other hand, for basic structures, the complex creation process and advanced software required might not be worth the time and effort taken.
Virtual Reality
A new, much more flashy kind of architectural visualisation is through virtual reality. VR is a computer-generated simulation of a 3D environment that can be interacted with through the use of specialised hardware. When architects and designers use VR, they can not only create realistic environments but also explore them in real time.
Put simply, VR allows viewers to interact with a design in a way that is not accessible through other kinds of visualisation. Though this form of visualisation is much more expensive and requires more advanced software, it is slowly becoming more mainstream in the design world.
Why Utilise Architectural Visualisation?
There are several reasons why architectural visualisation is so common in the design world. It has a very vast range of potential applications that apply not only to the field of architecture but also engineering and construction. The process has an impact on almost all stages of the architectural process.
Design Review
There is nothing more disappointing than a compelling hypothetical that doesn’t turn out to be applicable. When constructing a piece of architecture, potential design flaws are much better found in the early phases of the design process. Through architectural visualisation, the design can be reviewed and refined far before the physical construction process begins. This can, in turn, save a large amount of money and valuable time.
Marketing and Sales
Architectural visualisation isn’t so visually compelling for no reason. When dealing with a project that is still on the hunt for additional funding, it can be hard to convince people to open their wallets based on words alone. These designs can provide a realistic and compelling look at the future results of a project that can then be showcased to potential clients and investors. It can result in increased sales but also an increased amount of general public interest and buzz surrounding the project.
Communication and Collaboration
Some things can’t be fully conveyed through words, and architectural design is certainly one of them. When working on an architectural project, you want not only your stakeholders to understand the project but also those on your design, engineering, and construction teams.
By creating architectural visualisations that are clear and accurate, you can ensure that everyone involved in the project has a shared understanding regarding its final product. Plus, those on the backend of the team are able to provide their feedback and adjustment recommendations very early on in the process.
The Versatility of Architectural Visualization
Another reason that architectural visualisation is so essential to the design process is that it is an incredibly versatile tool. It has a wide range of applications across the many different areas of planning that you might encounter. It also has unique benefits and purposes depending on which type of architecture you’re planning on simulating.
Residential Architecture
Architectural visualisation can be especially useful when dealing with residential architecture, primarily because of its ability to help homeowners and architects both to better understand and visualise the design of a new home. It can also be useful if a homeowner wants to see what a future renovation would look like before committing to the change. By creating detailed 2D or 3D renderings of the proposed design, everyone involved can understand how different design decisions will impact the final result.
The design can be perfected down to the very last detail, with the ability to alter seemingly minor things like the placement of windows and doors all the way to key decisions like the choice of materials and the general layout of the space. This has the double benefit of ensuring that homeowners know what they’re investing in and that designers know exactly how to make that vision come to life.
Commercial Architecture
Another use of architectural visualisation is for commercial architecture. Commercial architecture involves the design of buildings and spaces for businesses, which can take the form of anything from offices to retail stores to even restaurants. Of course, this design method can be used as a tool to aid in a better understanding of the space’s configuration and layout, but it also has the added benefit of showcasing how it will function for employees and customers. By creating detailed 3D renderings or virtual reality experiences, business owners can not only decide what choices to make in regard to the aesthetics of the structure but also its functionality.
Urban Planning
A fairly common practical application for architectural visualisation that many can overlook at times is urban planning. Urban planning involves the design of cities and communities, usually by local governments, and the use of this design technique can be particularly valuable in this field. By creating intricate renderings that cover a large area, urban planners have the opportunity to visualise what big-picture products could potentially become in their final form.
With the use of architectural visualisation, the placement of important structures like buildings and roads no longer need to be up to chance or calculation. Instead, planners can create effective designs that are far better suited to the needs of their community and its residents.
Potential Drawbacks of Architectural Visualization
We took some time to go over all of the ways that architectural visualisation is beneficial to use, but that doesn’t make it a perfect technique. There are certainly some aspects of the tool that can be challenging, and it’s important for designers and architects to be conscious of them during their process.
Realism
One primary challenge of architectural visualisation is creating designs that are truly accurate and realistic. While it may seem simple, as the technology is doing some of the work for you, the truth is that unless designers have a deep and thorough understanding of all of the project’s elements, even things that are easy to gloss over, like lighting and material choice, then the design may not accurately reflect the real-world result.
Without attention to detail, both when creating the design and actually implementing it onto the real structure, you might end up with a result that is not what the stakeholders expected. This won’t just lead to confusion and disappointment but might also cost you your paycheck.
Technical Knowledge and Expertise
When creating these visualisations, regardless of what form they come in, you must have a significant level of technical expertise to ensure that they are quality. Since there may be additional training or resources required to bring your team up to speed on CAD technology, this skill might be a real challenge for smaller design firms or individual practitioners to learn.
User experience is another factor to consider, especially if you’re opting to use virtual reality as your architectural visualisation technique. The experience should be very intuitive and easy to navigate so that everything is effectively conveyed to the user. If, instead, the experience is confusing or difficult to use, it might run the risk of upsetting the client and causing a disruption.
Time and Cost
If you’re a smaller company, it is important to be conscious of the amount of time that you have to dedicate to this phase of your design. While it is certainly a great addition to your toolkit, high-quality visualisations can often be incredibly time-consuming and sometimes fairly expensive, especially when you’re dealing with large or complex designs.
In order to combat this, designers must ensure that their desire for perfection is balanced with a realistic look at the time and resources that are available to be dedicated to the project. As with any other part of the design process, clear communication with clients and shareholders regarding the trade-offs involved is key to a job well done.
Visualise The Future
If you think that architectural visualisation is useful now, the opportunities for this technology’s future advancement are practically limitless. In recent years, for instance, visualisation has been used to restore historic buildings by displaying potential models and design options before the restoration process begins. It is also being used to develop smart cities, as planners can simulate how potential additions to an area can impact the environment and sustainability.
Architectural visualisation has transformed the planning process for many, and it will only continue to do so as time progresses. With the emergence of new applications, it’s more important than ever to learn and master all of the current ways this tool can be used. Efficiency is the name of the game in many industries, and design is no exception. Don’t miss out on learning all that architectural visualisation has to offer.
